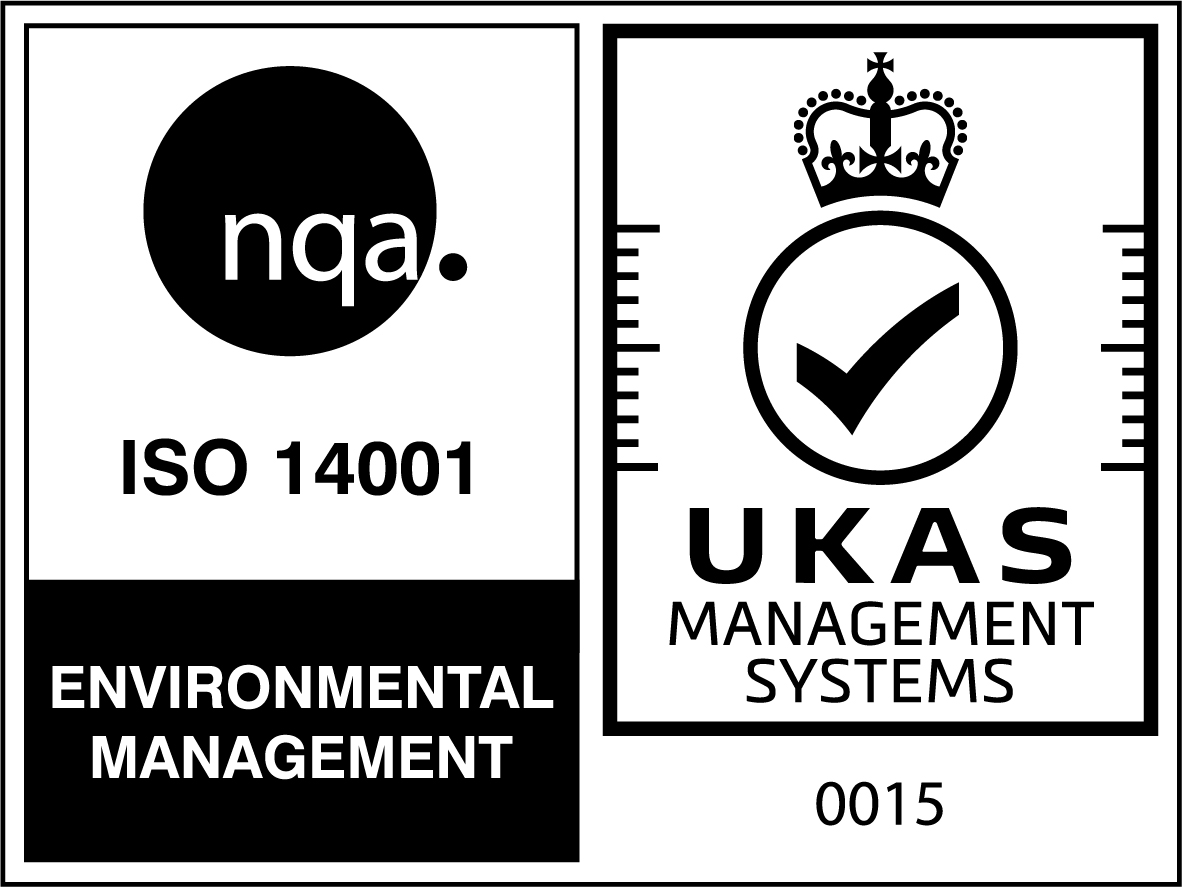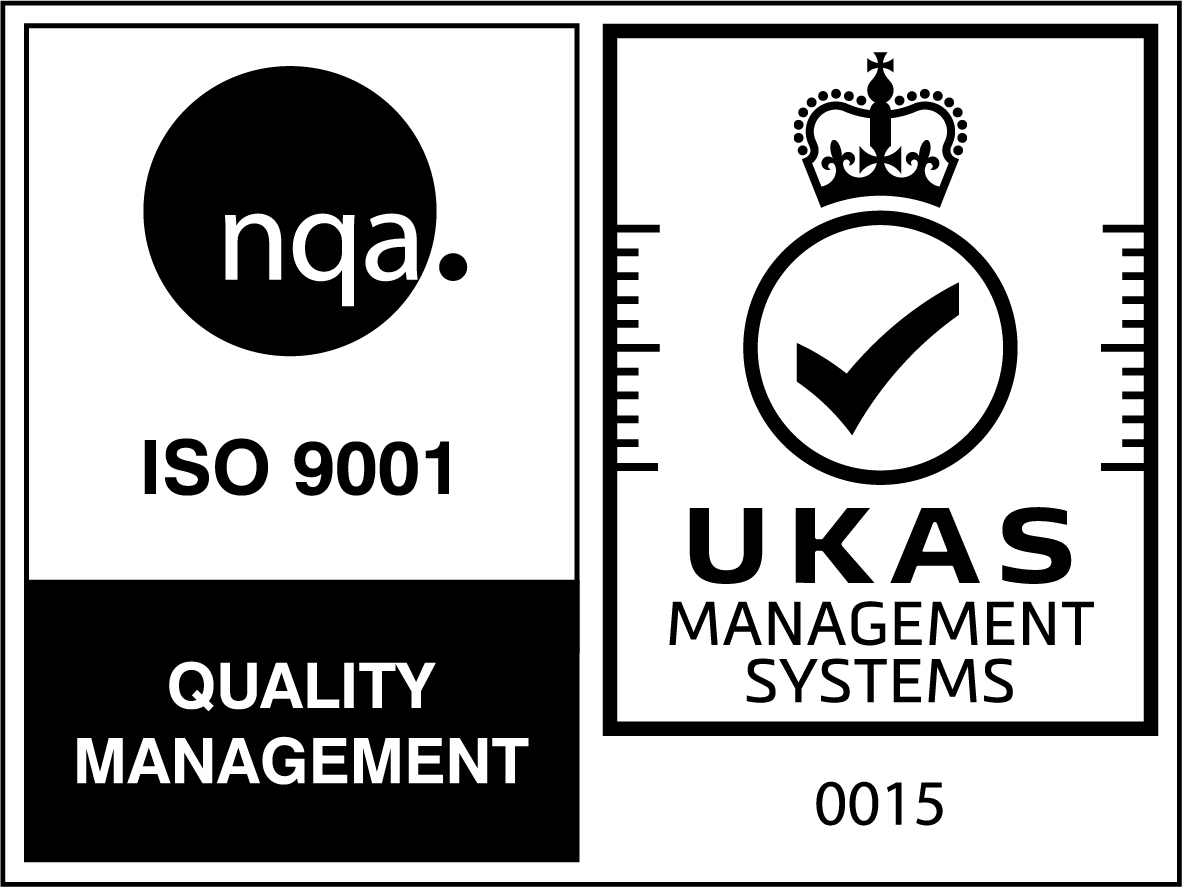Frequently asked questions
We understand that you might have some questions about our services so we’ve wracked our brains and come up with some answers to those questions. Hopefully, you will find the answer you’re looking for in the following list of FAQ’s. If you don’t find what you need then just give us a ring. We are always happy to help.
Questions on Measured Building & Land Surveying
Site visits are normally available inside 72 hours.
Absolutely. We adhere to the code at all times.
As each property is as entirely unique quotations are based on the information you give us. However, we have an excellent reputation for offering an exceptional service at exceptionally good value.
One of our professional surveyors will visit the site equipped with a 3D laser scanner, and any other necessary equipment to meticulously capture details measurements of every feature outlined in your specification. We use the latest GPS systems and cutting edge Lidar technology along with the latest advancements in 3D laser scanners for surveys.
No, it is not essential for you to be present, however it can be helpful if we have any questions about your specifications. In your absence, we will simply need access to your property/land after which you can rely on us to complete your survey to the highest standard.
All our services are customised to your specific needs so we are more than willing to tailor the survey to any requirements you may have.
All our plans are produced, accurate to within mm, using CAD software.
Our aim is to finalise your lease/land plans within one week and, once they have undergone our robust quality process, your plans will be emailed directly to you in the format you require. (We will also gladly mail your plans at request) If you need any changes just let us know and we’ll jump on them.
Yes but it is important to establish this requirement at the time of the instruction.
We carry a high level of professional indemnity insurance to bring you peace of mind for every project.
We are happy to answer any questions you may have or, if you simply want advice, then just give us a ring. We are happy to help.
Absolutely. Just contact us via the website trueplan.co.uk where examples our work can be downloaded for free, email us on plans@trueplan.co.uk or contact us on 01892 624881
Questions on Land Registry Compliant Plans
Site visits are normally available inside 72 hours. An average survey will normally take approximately 2 hours.
Our lease plans are meticulously designed to adhere fully to Land Registry requirements. Each plan is crafted with precision to an exact scale, a crucial element in meeting the Land Registry’s rigorous standards. Alongside the primary plan, we provide a scaled site plan offering a comprehensive overview of the property within its surroundings.
Our plans start at £295 plus VAT
One of our professional land surveyors will attend the site and, depending on the on the plot, will either survey your land using a GPS system or, for more detailed requirements, measure by hand.
Typically access to your property is necessary for us to conduct a thorough measurement and survey. However, if you already possess detailed plans, we can use those instead. In the absence of these, a visit to the property is crucial to ensure the accuracy and completeness of our work.
We produce all our plans using AutoCAD, usually drawn to a scale of 1:100 or 1:50 as stated on the drawing. Once they have undergone our robust quality process your plans will be emailed directly to you in the format you require. (We will also gladly mail your plans at request)
Our aim is to finalise your lease/land plans within 48 hours and, once completed, will be emailed to you for review and approval. If you need any changes just let us know.
We carry a high level of professional indemnity insurance to bring you peace of mind for every project.
We are happy to answer any questions you may have or, if you simply want advice, then just give us a ring. We are happy to help.
Absolutely. Just contact us via the website trueplan.co.uk where examples our work can be downloaded for free, email us on plans@trueplan.co.uk or contact us on 01892 624881


